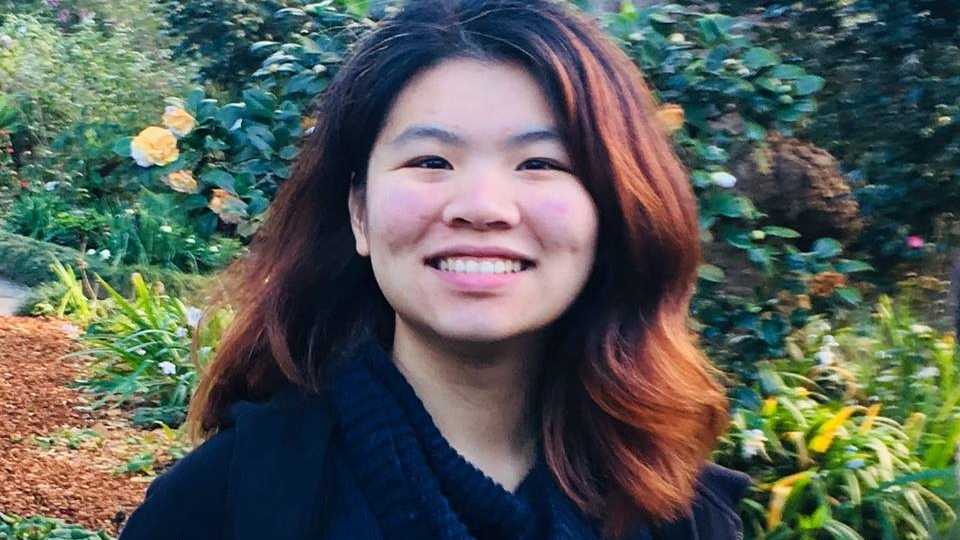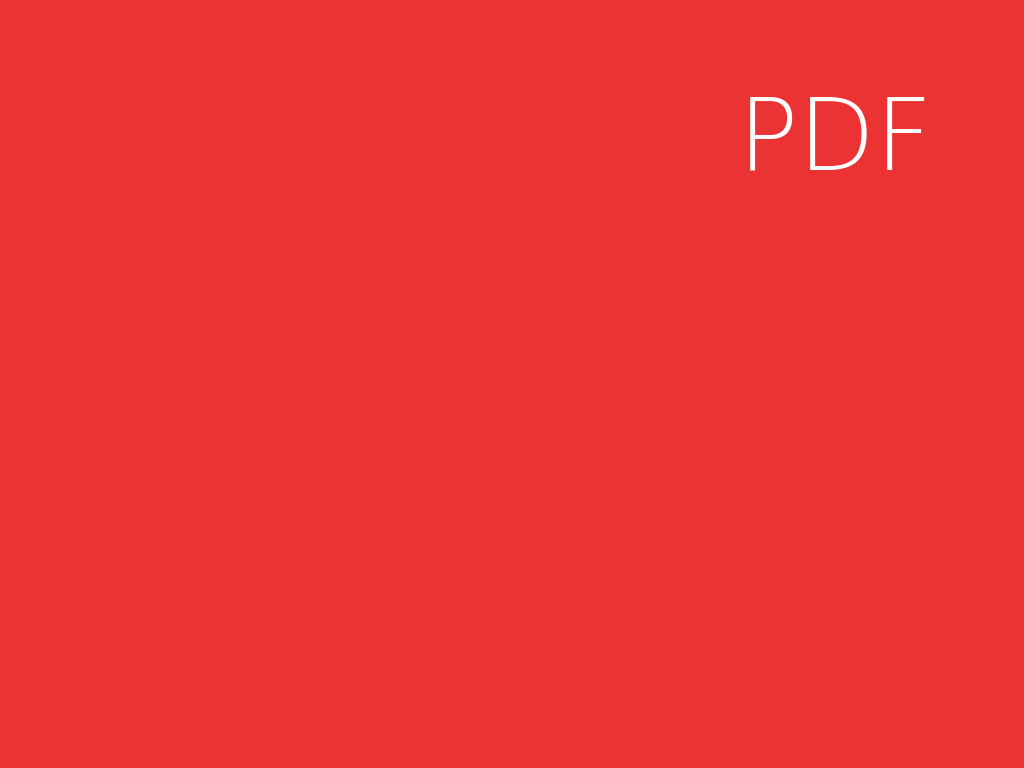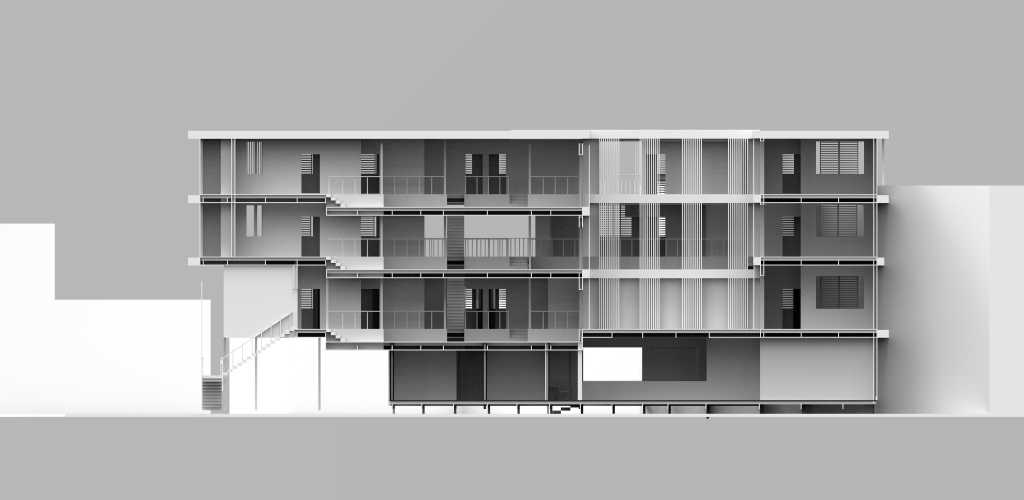
Lisa S.
Freelance Architect / CAD Drawings/ 3D Modelling / Architecture Visualisasion
Australia | Australia/Lord_Howe (USD)
$21/hr
Full-time : 30+ hrs/week
Full-time : 30+ hrs/week
0, Followers
ABOUT ME
I am currently studying Architecture at the University of Sydney, and have experience in numerous software packages such as SketchUp, AutoCAD, Rhino 6, Grasshopper, ArchiCAD for technical drawings and 3D Modelling, as well as experience in Vray, Lumion, Twinmotion and Enscape for Architectural Rendering, and Adobe Photoshop and Illustrator for any visualisation purposes. I also have experience in working in Architectural companies I am also a native English and Mandarin Chinese speaker, and fluent in Japanese and am willing to take up translating jobs if needed.

