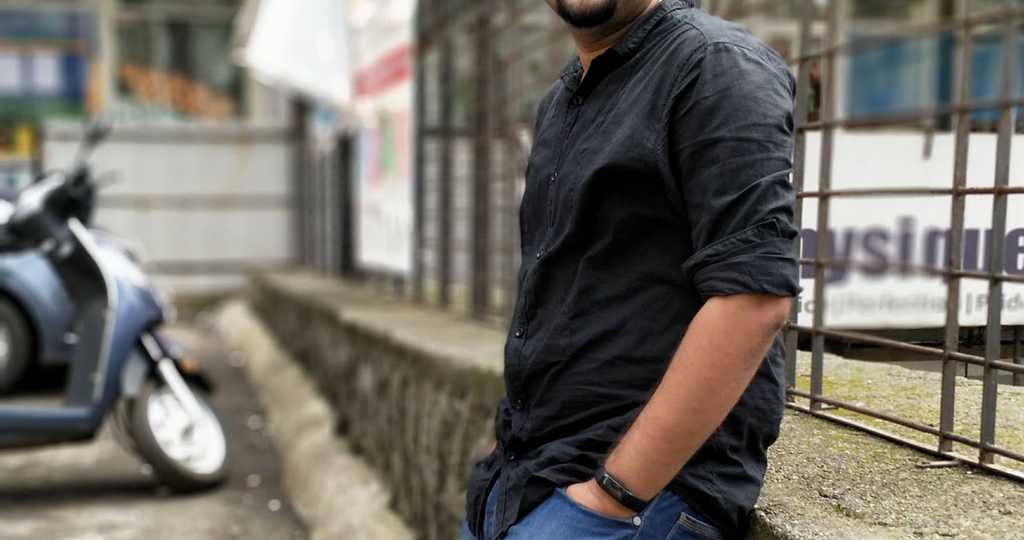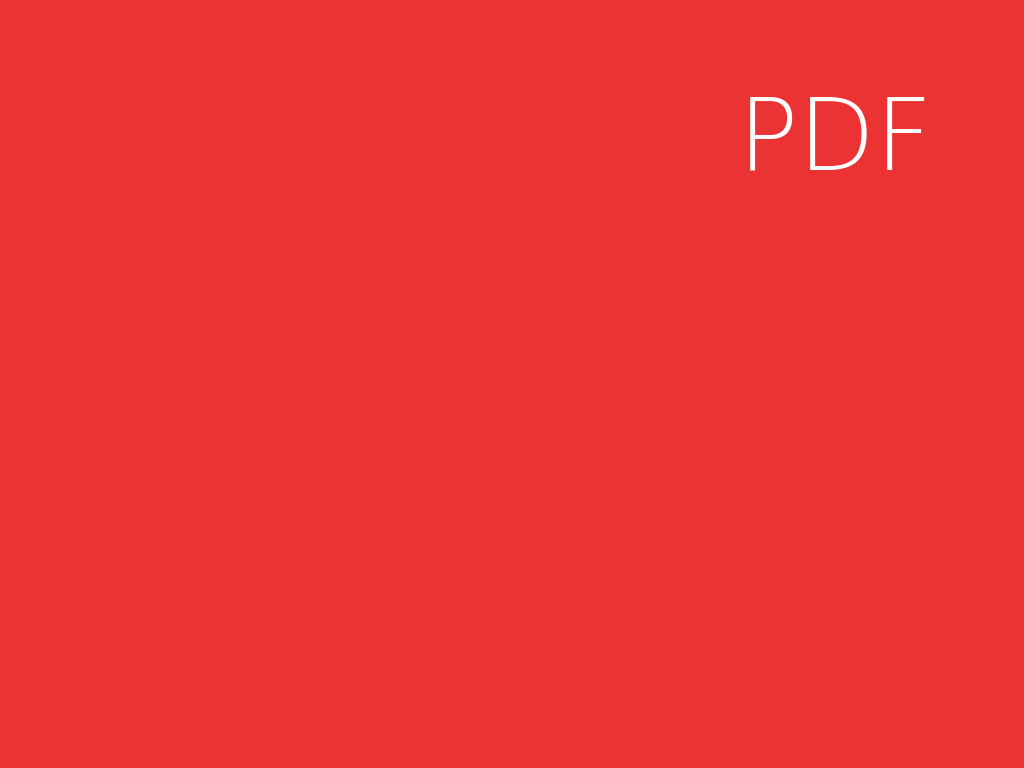
Pratik G.
Project Architect
India | Asia/Kolkata (USD)
$23/hr
Full-time : 30+ hrs/week
Full-time : 30+ hrs/week
0, Followers
ABOUT ME
Professional Architect having 6+yrs of Experience. Have done various Residential & Commercial Projects, Townships, Individual Buildings, Individual Bungalows, Cafeterias, Open Terrace Bar etc.in variety of scales across India. Have also done Construction Documentation Drawings, As- Builts of Retail Stores like Taco Bell, McDonalds, Jos A Bank, Men's Wearhouse etc across U.S, Canada & other countries.
I have more interest towards residential projects.
Have also done Interior Designing of Residential Apartments, Restaurants, Cafeterias.
Skills :-
Excellent with AutoCad & Sketchup, Good in Autodesk Revit,
Services:- AutoCad Drafting, Architectural Desiging, Interior Designing, 3D Modelling on Sketchup & Revit, V-ray Renders.
