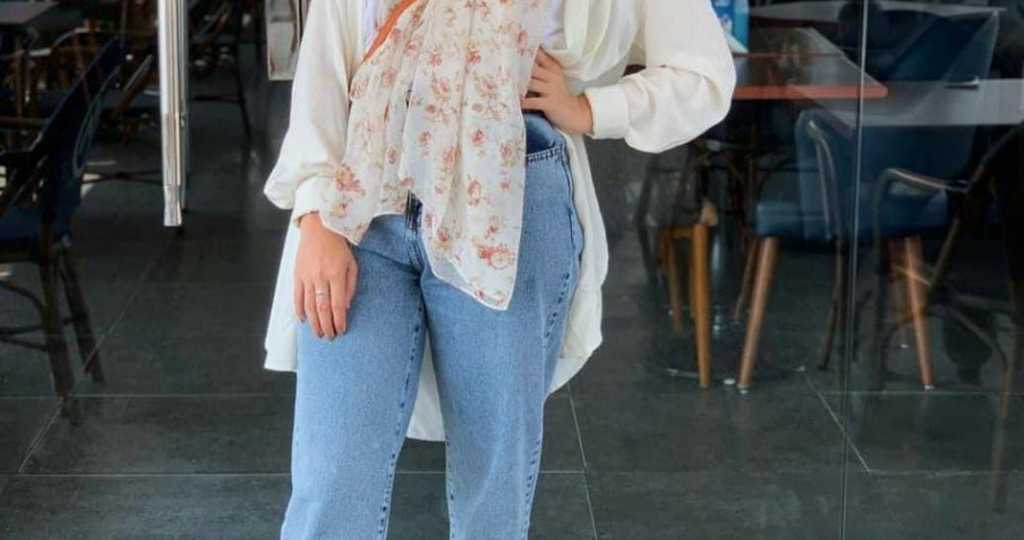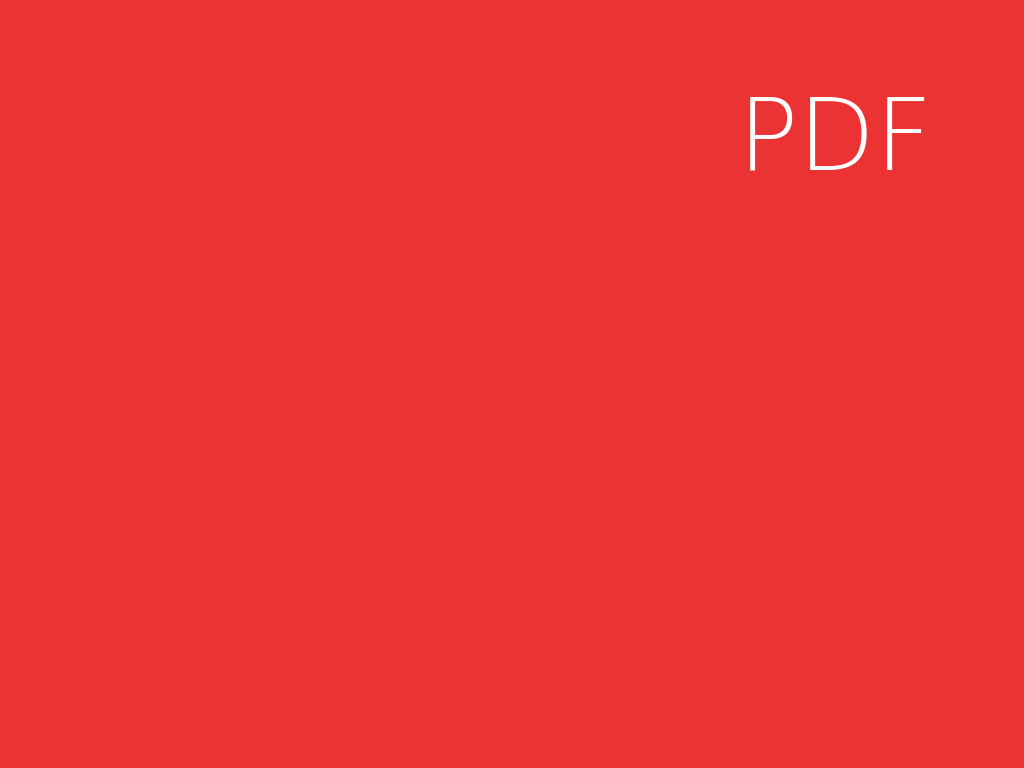
Rania Y.
Designer
Egypt | Africa/Cairo (USD)
$5/hr
Full-time : 30+ hrs/week
Full-time : 30+ hrs/week
0, Followers
ABOUT ME
Im an architecture student who works hard and pays attention to details. I always have enthusiasm and eagerness about learning new things, therefore I can easily adapt with new environment and work together as a team member. My goal is To secure a challenging position in a reputable organization to expand my learnings, knowledge, and skills while making a significant contribution to the success of the company.
