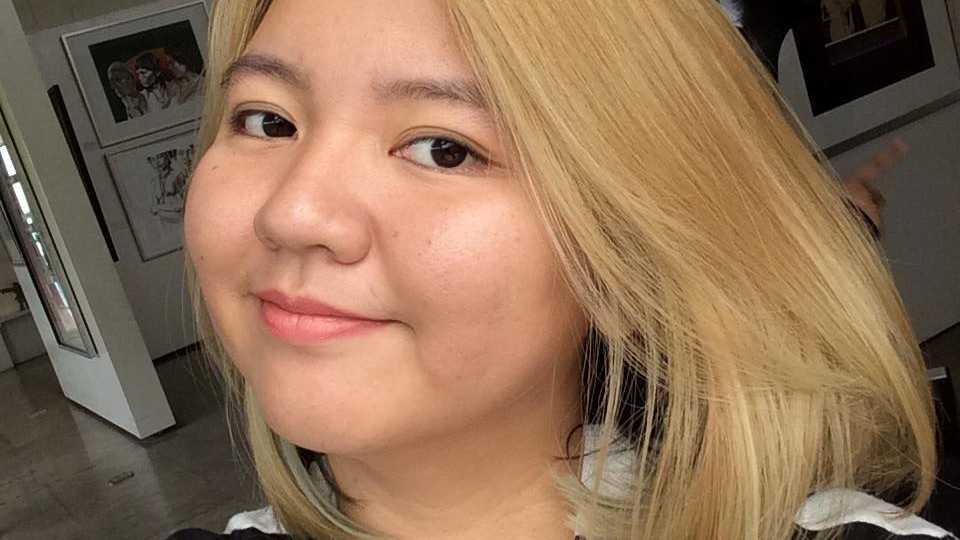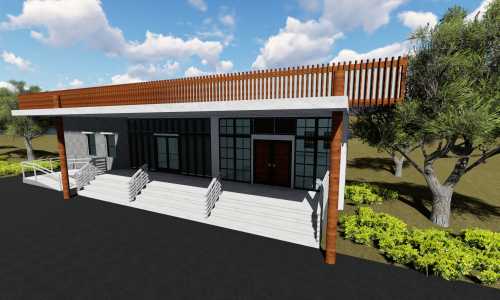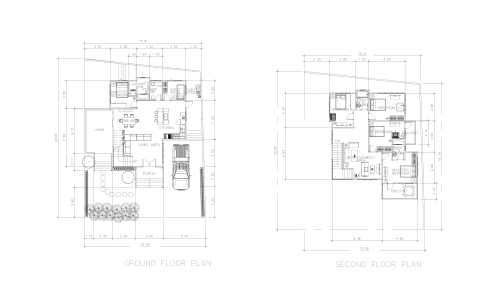
Mylaine P.
CAD drafter
Philippines | Asia/Manila (USD)
Part-time:10-30 hrs/week
ABOUT ME
• Used computer-aided design software
• Rendered schematics for designs in SketchUp and Autocad to produce 2D and 3D models.
• Created drawings using AutoCAD
• Using Photoshop (latest version)
• Create 3D models using Sketchup
• Reviewed and updated drawings and specifications as required.
• Designed and produced custom details and sections as required by each project.
• Demonstrated time management skills while meeting and exceeding demanding construction deadlines
• Analyzed and interpreted drawings, sketches and specifications
• Assisted in design and layout process
• Generated drawings, models and specifications
• Modified plans, details, sections and elevations. AutoCAD 2017 - updated version
• Drafted floor plans, sections, details, and elevations for residential and commercial buildings

