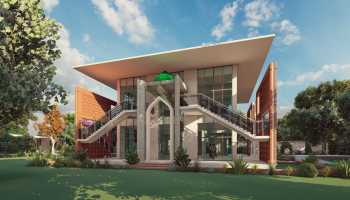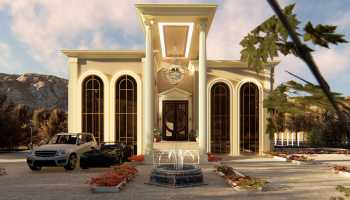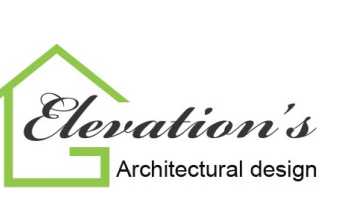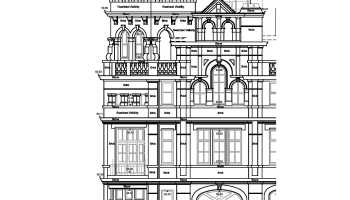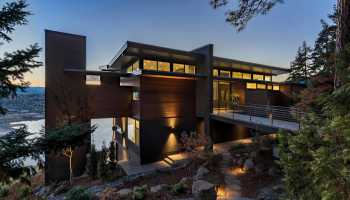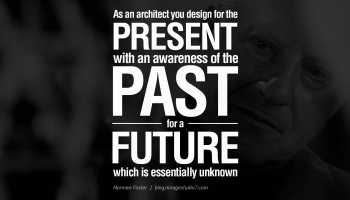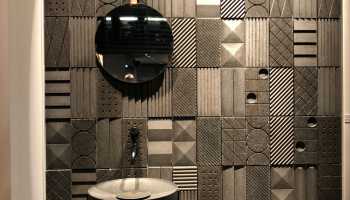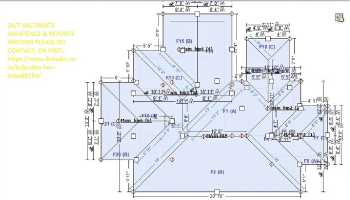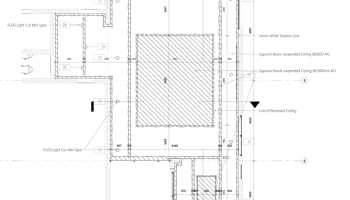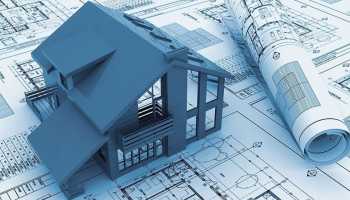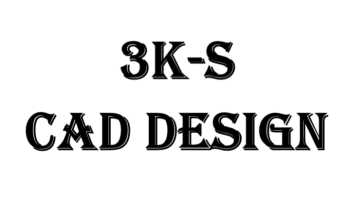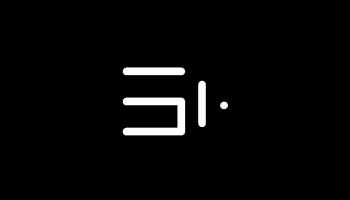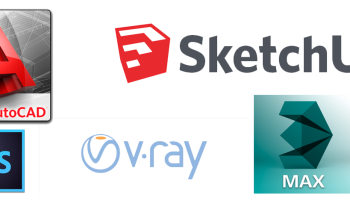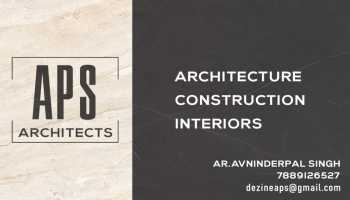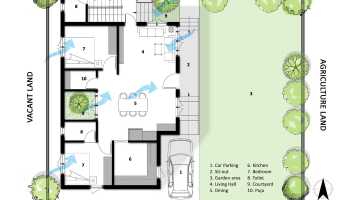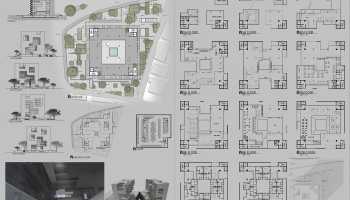About This Service
Hi, thank you for being here.
I am a professional, resilient and hardworking Architect and an AutoCAD expert who takes great pride in not only the quality of work I produce, but also the consistently high standards I aim to achieve for my employer.
AutoCAD drawings are very helpful in visualizing the construction. AutoCAD enables the development and optimization of the design process.
Are you looking for complete architectural AutoCAD drawings?
The services that I provide are:
- Floor Plans
- Sections
- Elevations
- Foundation Details
- Electrical Plans
- Site plans
- Roof plans
- Doors, windows, ventilators schedule
- Complete architectural detailed drawings and working drawings.
Cost of this service is the cost of a 1500 sq ft project, but according to project size will increase or decrease.
You can get detailed AutoCAD drafting of any project you need, also i can draft a project from pdf, picture, or sketch with high accuracy. In addition, you can also get extra 2D drawings for interior designing and models as well.
PRICES:
Prices may vary according to your project and needs. But surely, they will be very reasonable and affordable for you to come again and avail the services in very cheap prices. Poject time will vary according to project size.
Source file will be provided.
If I am not online for some time, don't worry I'll surely respond you as soon as possible
What seller need from the Buyer to get started?
If starting a new design, discussion will be appreciated to get your views and ideas for desiging a dream project.
If its a drafting project then source file like sketch, picture, pdf etc
If you have queries, feel free to ask me or we can set a meeting to discuss the project.
Thank you.


